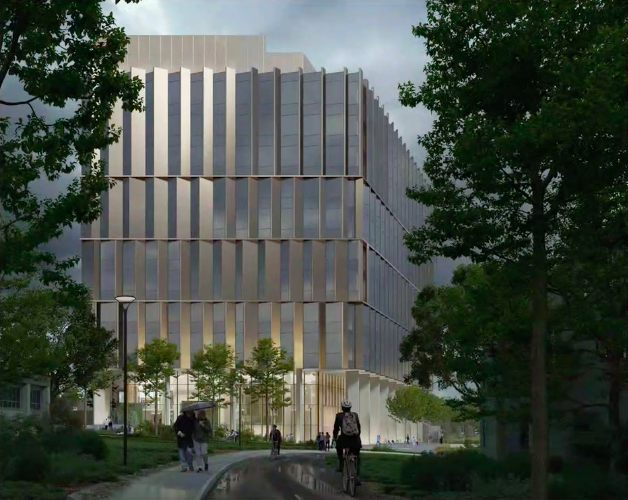University of Washington MEDICAL CENTER, W-27
CLIENT: University of Washington Medical Center
SIZE: 114,000 SF
VALUE: $100 M
SERVICES:
Budget and schedule management
Construction leadership
Owner-vendor leadership
Board presentations
Design leadership
Permit strategy and development
SUMMARY
This is an active BP project on an 11-story building currently in development. Our team led feasibility on behalf of the University of Washington for 4.5 floors of wet bench lab and cutting-edge Research & Development lab space. Effort has been to space plan and define requirements that influence and inform shell and core construction. There was a significant focus on Mechanical, Electrical, and Plumbing (MEP) systems as they relate to, and coordinate with, the shell and core of the building.

