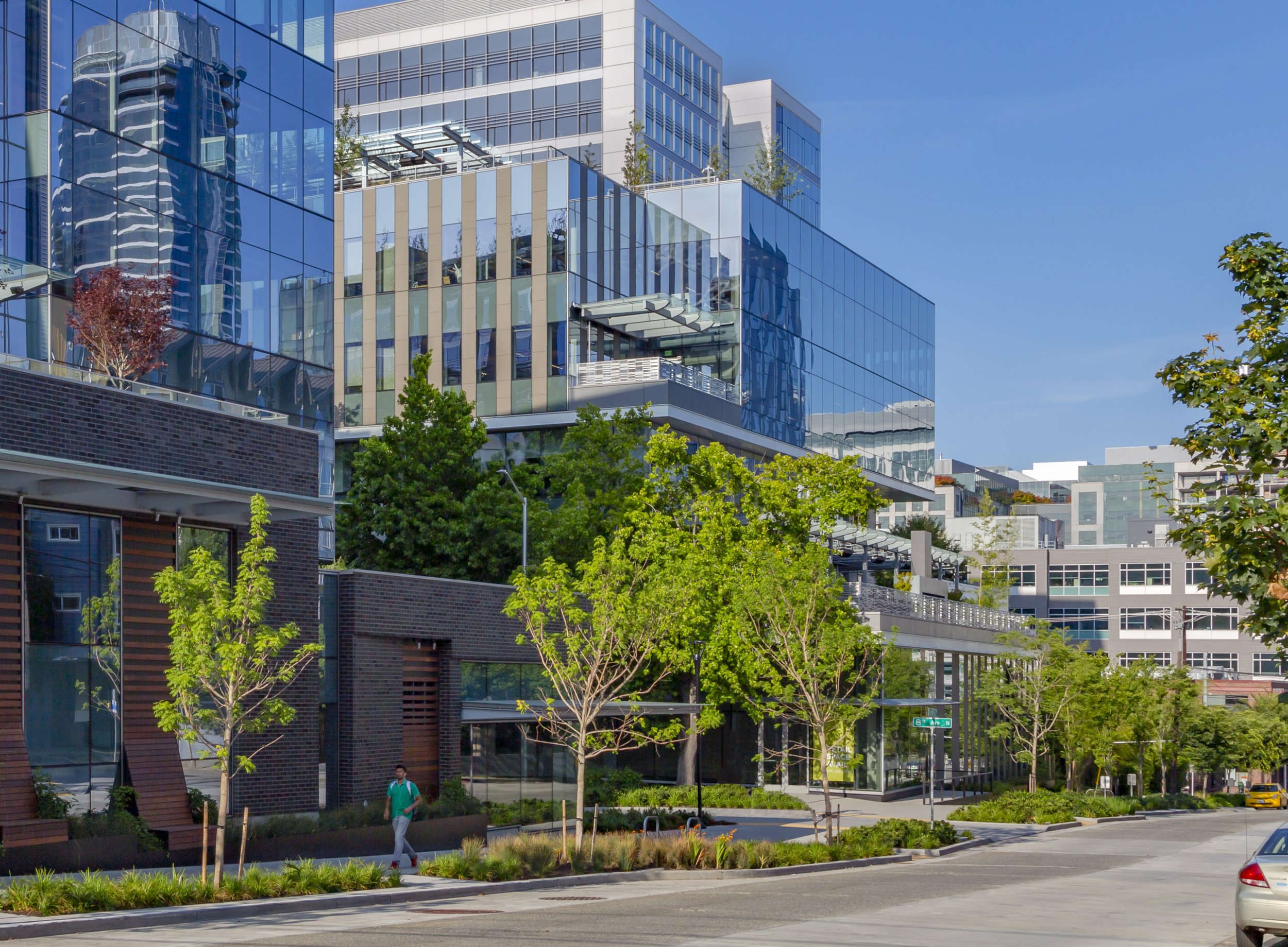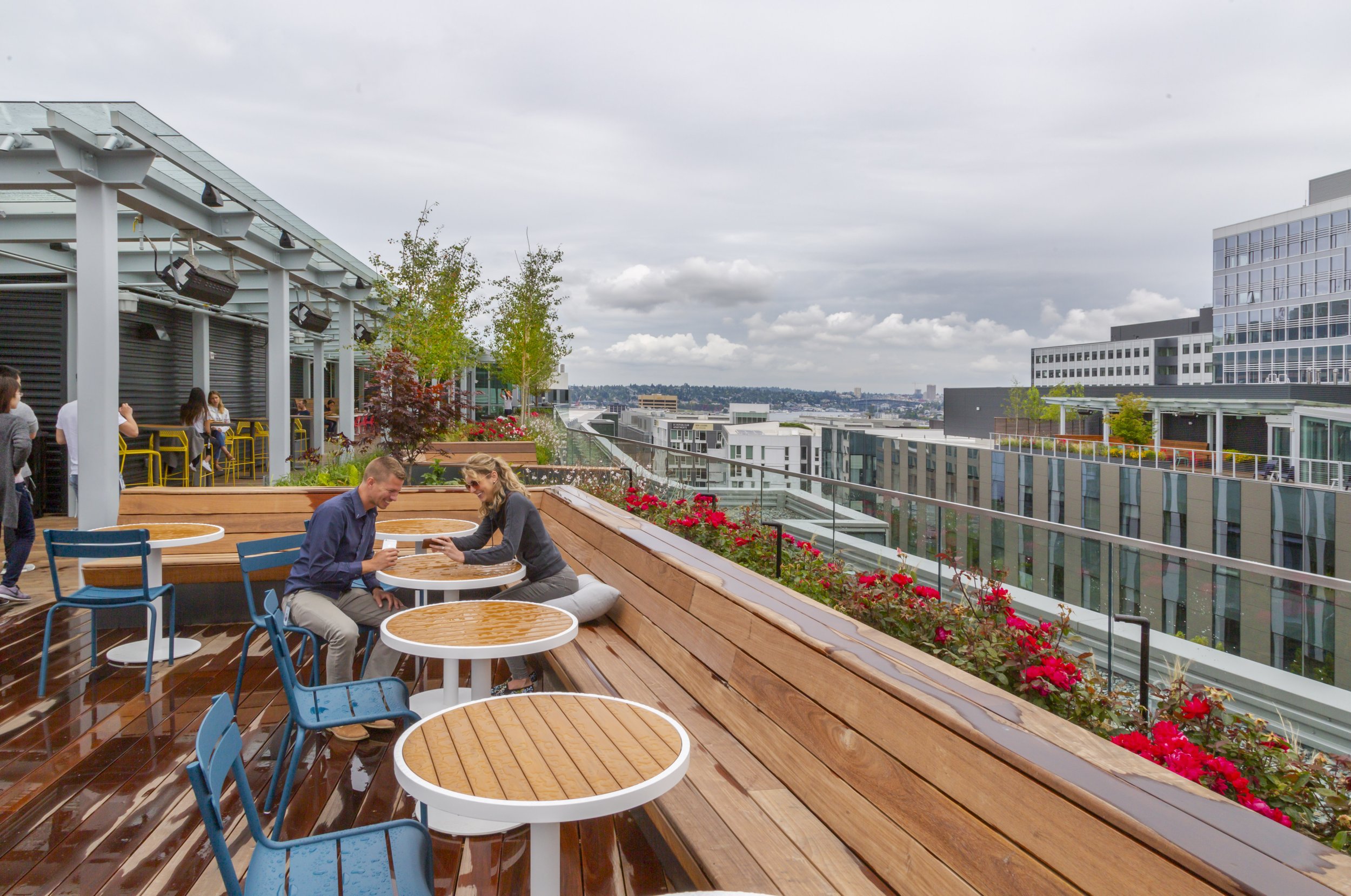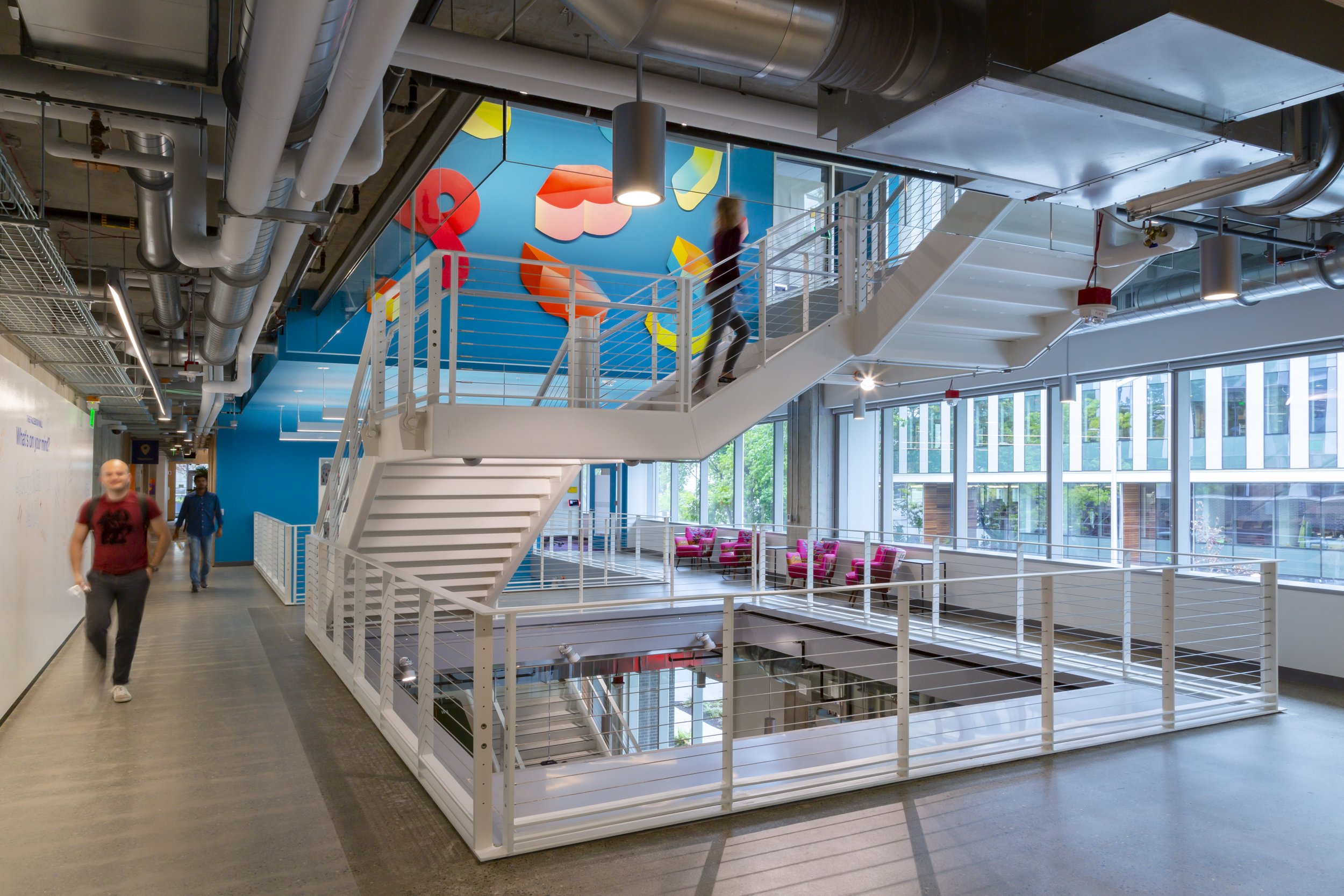Arbor blocks
CLIENT: Confidential technology client
SIZE: 380,000 SF
VALUE: Confidential
SERVICES:
Contractor procurement
Construction leadership
Owner-vendor leadership
Lease and transaction support
Due diligence and feasibility leadership
Team assembly
Design leadership
Permit strategy and development
SUMMARY:
With continued expansion in Seattle and the need for additional engineering space, our confidential client leased Arbor Blocks, two new six-story office buildings in South Lake Union. Bloom Projects was engaged from the outset and supported the due diligence and feasibility studies for multiple potential locations, ultimately supporting the decision for Arbor Blocks. We then managed the design process, planning and coordination of internal groups, procurement of general contracting services, and oversight of the project to completion. Early execution of the lease allowed for customization of the shell and core, enabling our client to more cost effectively achieve their desired aesthetic and functionality throughout both buildings.
The project included extensive structural modifications and required early intervention in the base building design. These modifications were more cost effectively implemented during shell and core construction.
The project included desk space for 2,400 staff, three full-service kitchens, two intercommunicating full height stairs, five elaborate rooftop decks and gardens, and 394 meeting rooms of various sizes. The project was delivered to our client on schedule and within budget.



