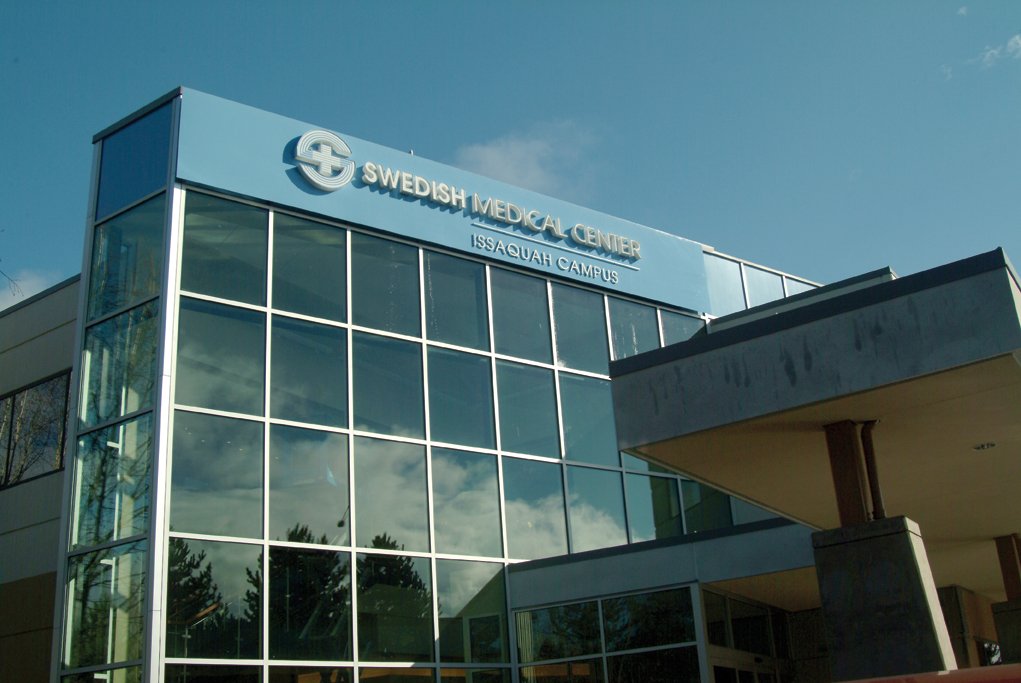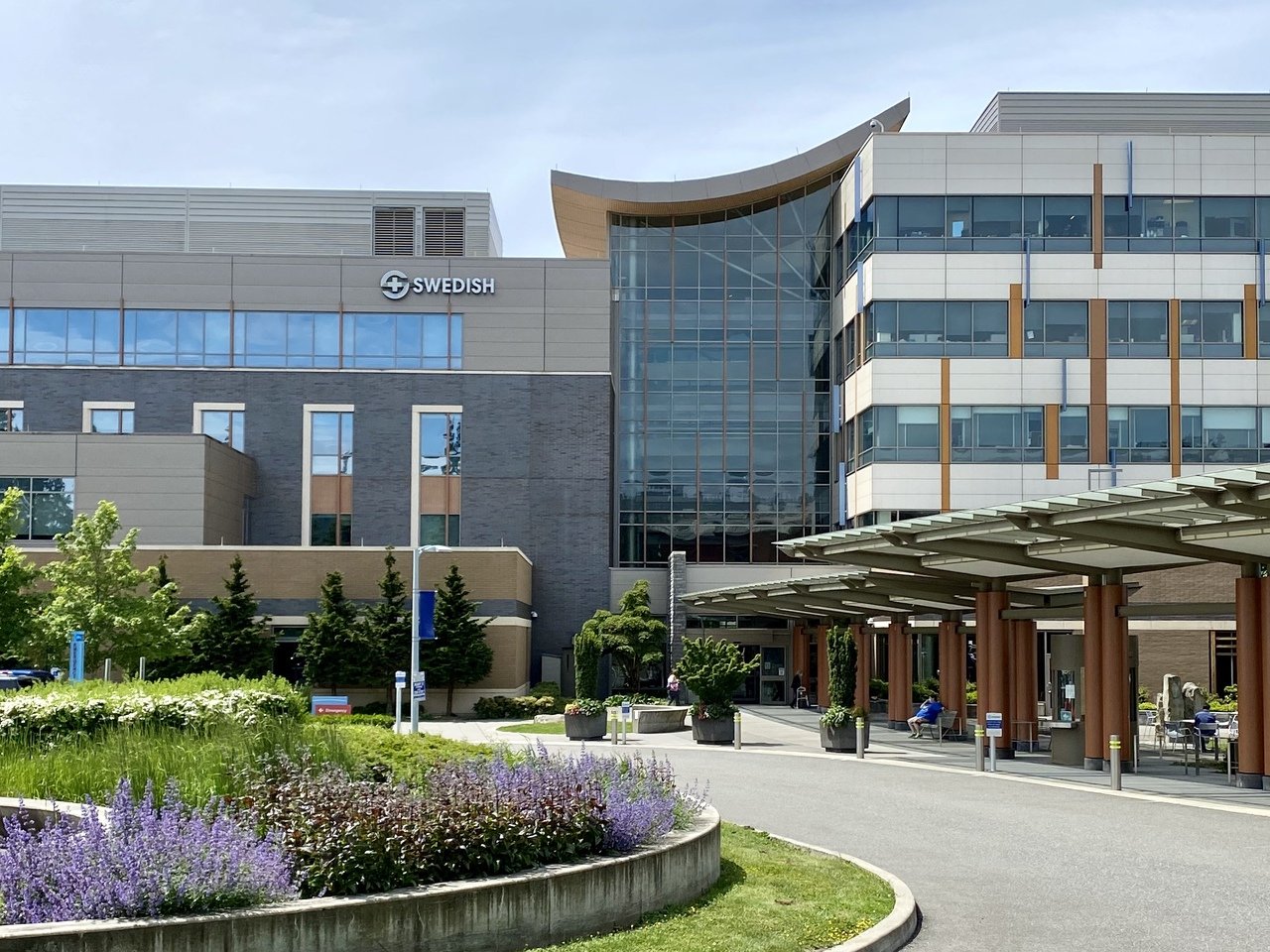SWEDISH MEDICAL CENTER ISSAQUAH emergency department
CLIENT: Swedish Medical Center
SIZE: 55,000 SF
VALUE: $25 M
SERVICES:
Owner-vendor leadership
Design leadership
Permit strategy and development
Contractor procurement
Construction leadership
SUMMARY:
Swedish Medical Center, the largest nonprofit health provider in the Seattle metropolitan area, engaged BP for construction and start-up of a multi-faceted healthcare facility in the conversion of a former concrete tilt office structure into a state-of-the-art Emergency Department with on site lab, Primary Care Clinic, and Sleep Center. The challenge was in both the complexity of the conversion and the timeline as construction began within six months from the start of business operations.
The facility included: an emergency department with 17 exam rooms, imaging department (with MRI and CT machines), two radiology rooms, two ultrasound rooms, one laboratory, one sleep center, one primary care center, and future ambulatory surgery center.
The project involved complete interior demolition of the existing building’s interiors, all new mechanical and electrical systems, and all new finishes. Following the demo process was installation of an entirely new penthouse mechanical system with hospital grade systems. Structural and seismic upgrades brought the structure to current code. The project was successfully executed on schedule and on budget.


