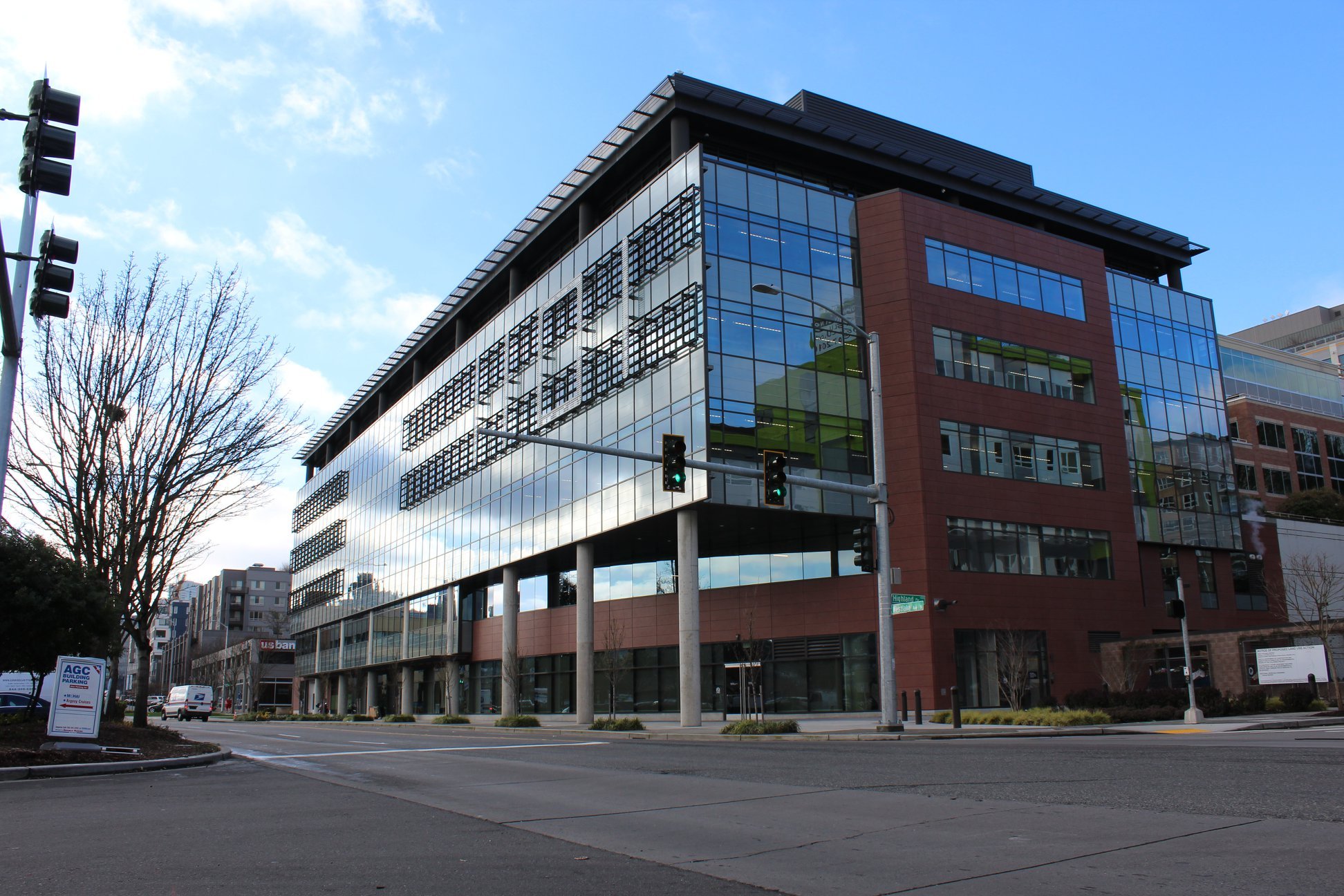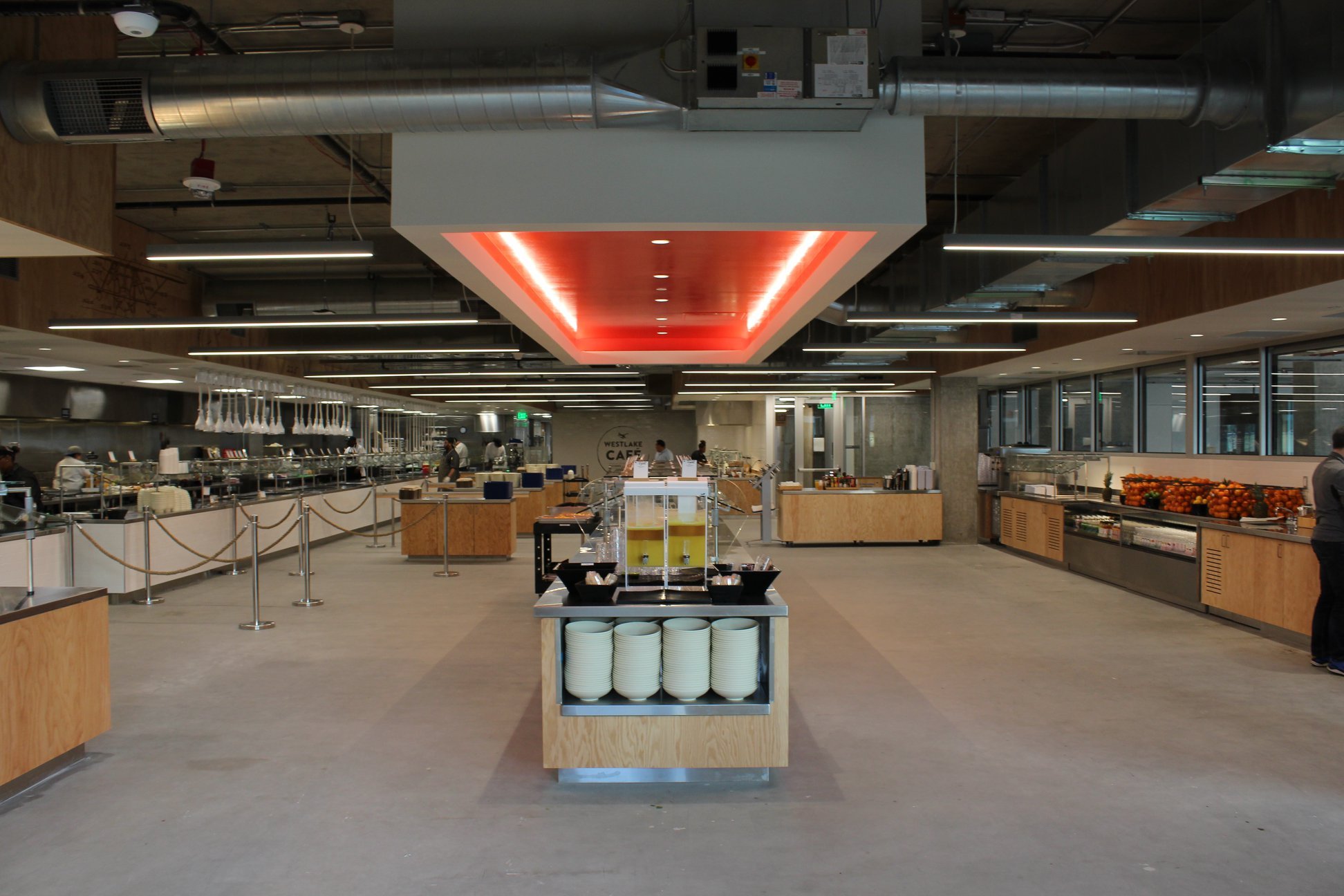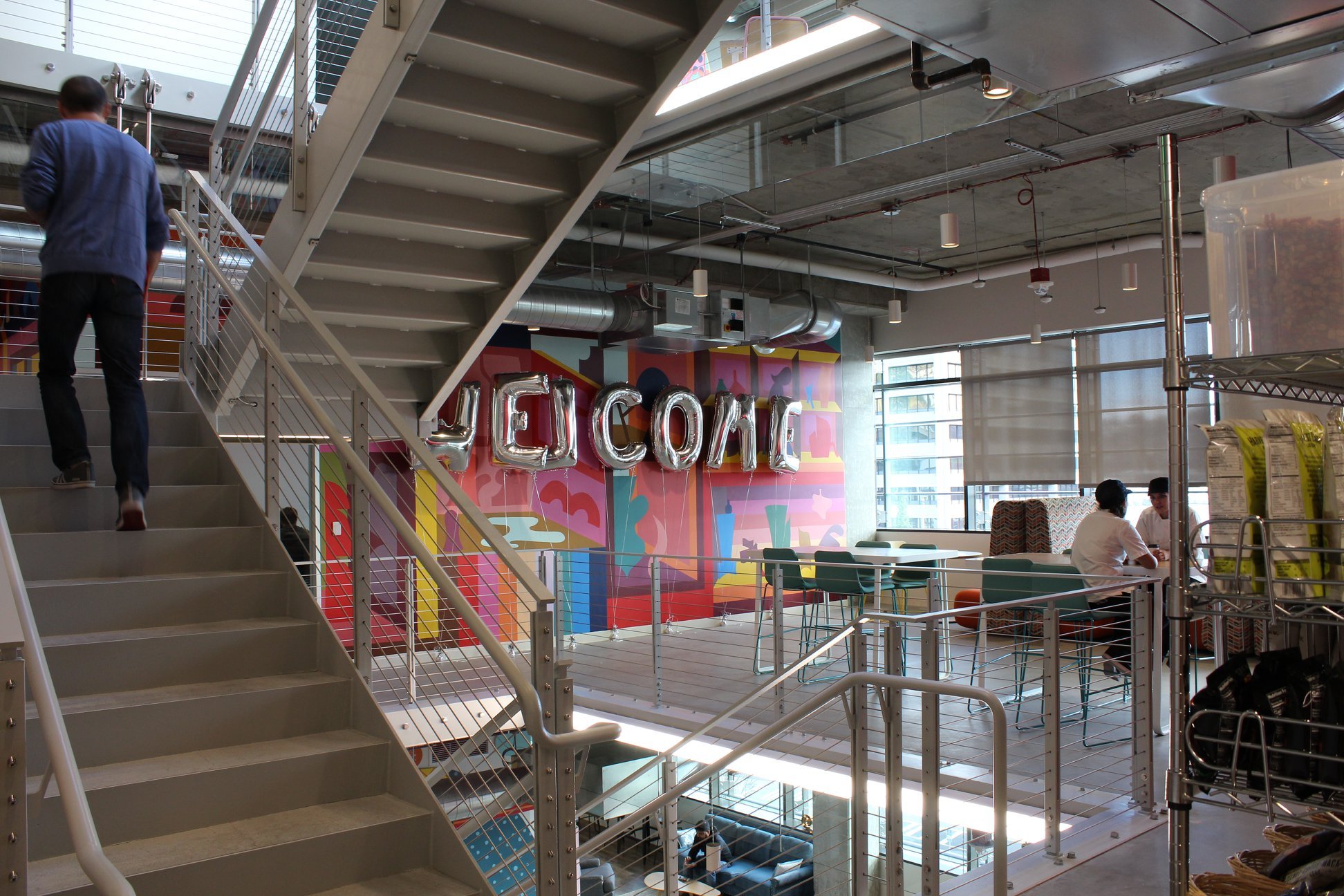1101 westlake Avenue north
CLIENT: Confidential technology client
SIZE: 150,000 SF
VALUE: Confidential
SERVICES:
Construction leadership
Owner-vendor leadership
Site feasibility and due diligence leadership
Lease and transaction support
Team development
Design leadership
Permit strategy and development
Contractor procurement
SUMMARY:
Seattle’s South Lake Union district has rapidly evolved into a bustling technology and science hub. Located in the heart of this vibrant neighborhood, 1101 Westlake served to address our client’s expansion needs with this 150,000 SF tech-office tenant improvement project.
Our client engaged us to lead the design and construction for this full building, six story TI project. The scope of the project included: one full service kitchen serving 2,500 meals per day, two intercommunicating staircases, open office format seating for 1,500 staff, 200+ conference rooms, two events and training centers, a library, and a transit hub for bicycle maintenance services and mass-transit guidance.
The extensive interior changes involved in the 1101 Westlake project necessitated a comprehensive communication plan to ensure that all stakeholders remained informed and synchronized with the project progress. The project was a success; all was completed on time and within budget.



